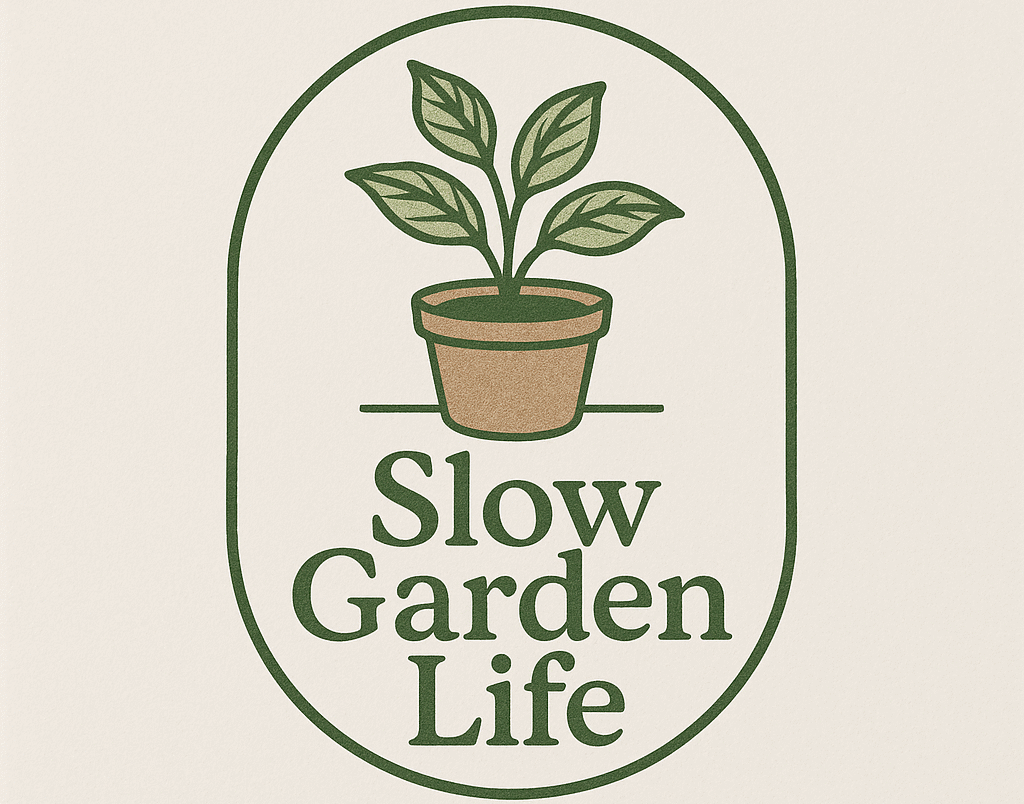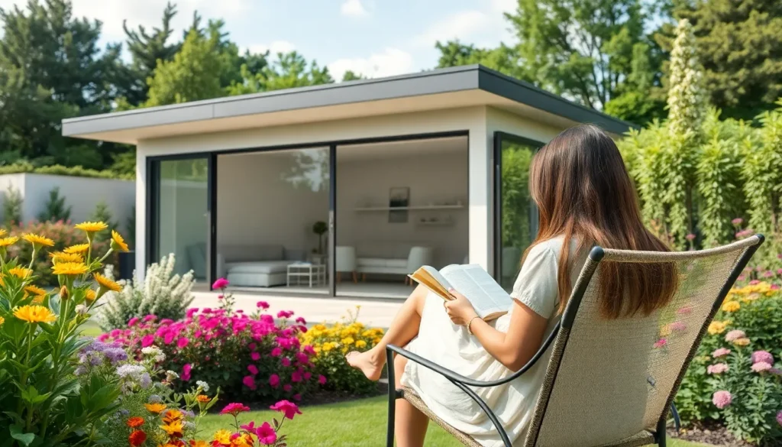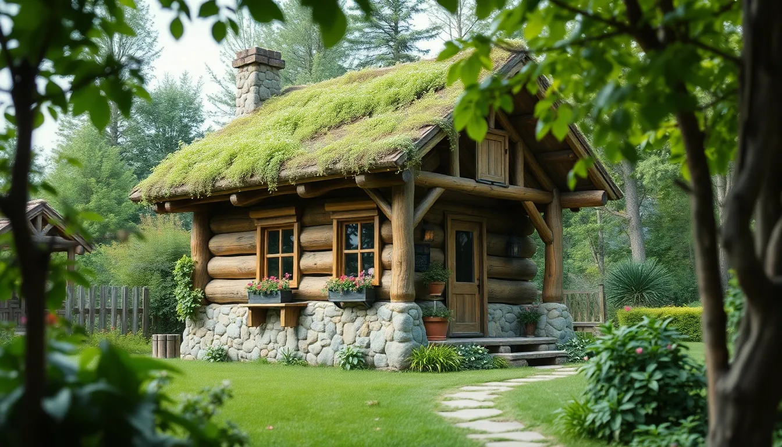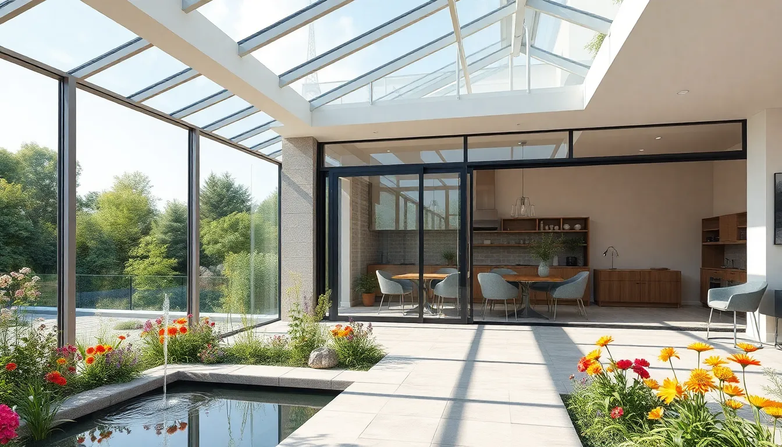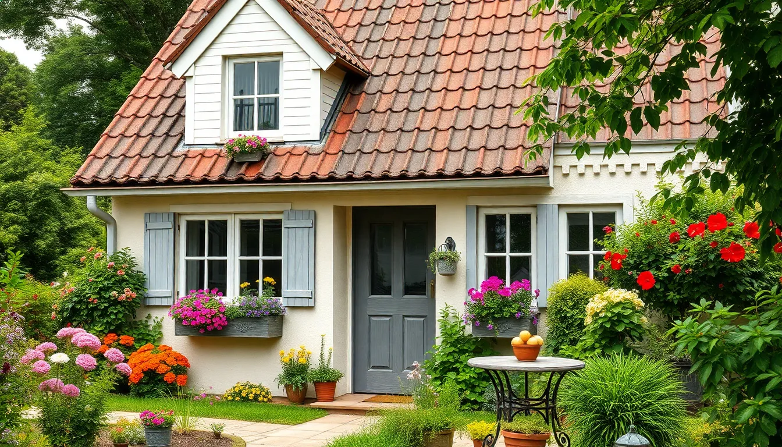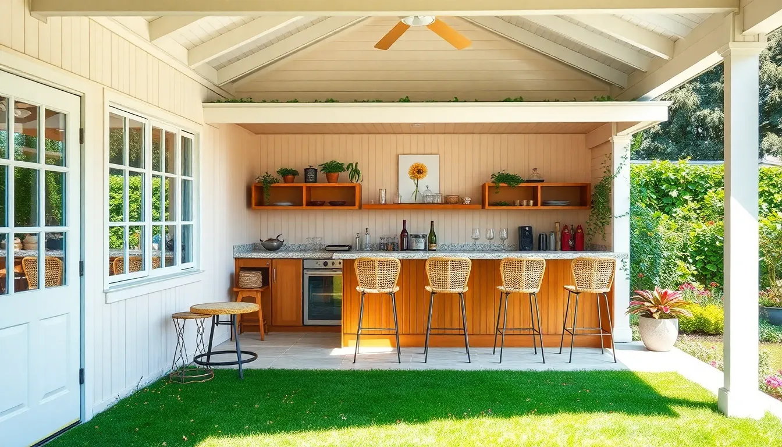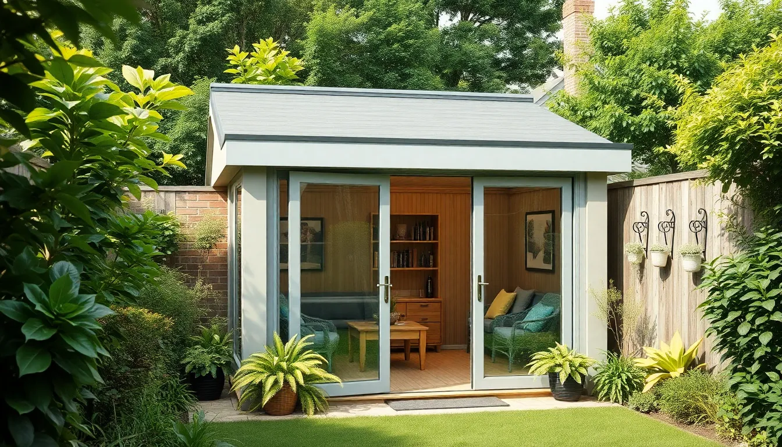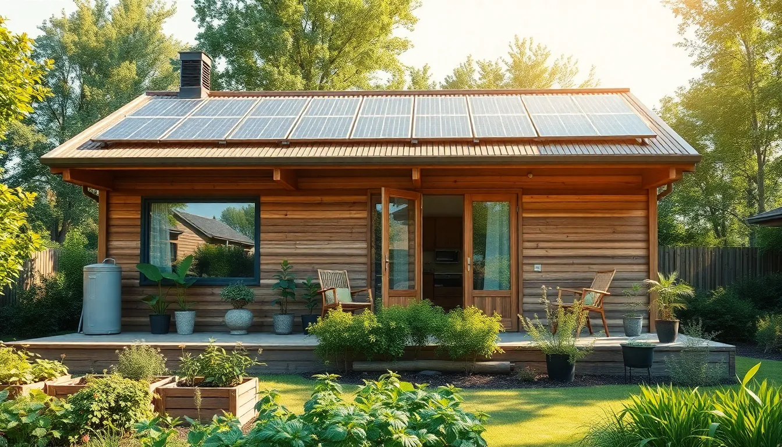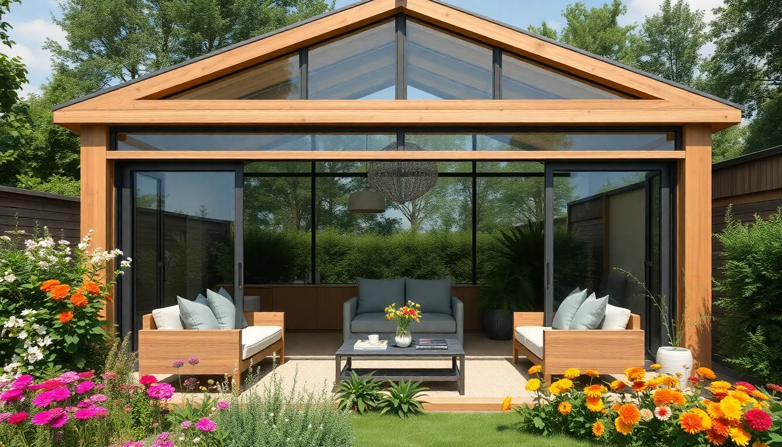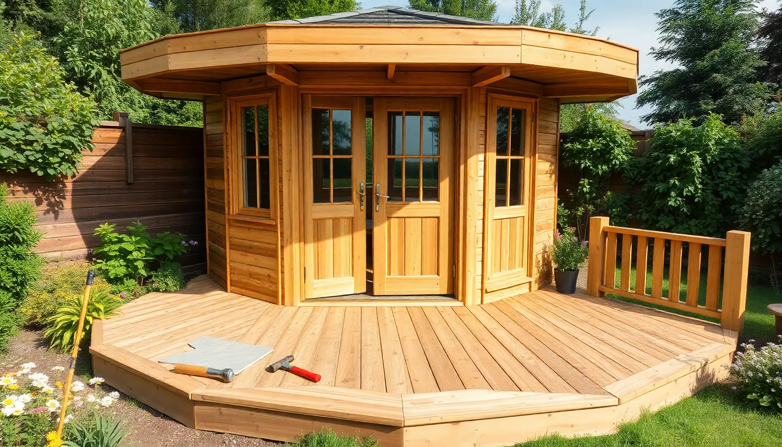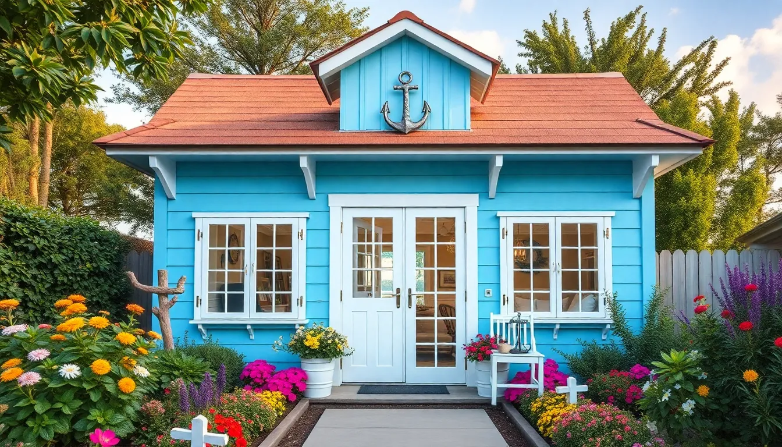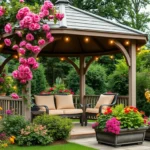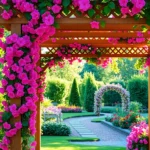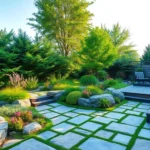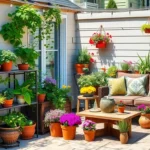We’ve all dreamed of having that perfect outdoor retreat where we can escape the hustle and bustle of daily life. A garden summer house isn’t just a structure – it’s your personal sanctuary where morning coffee tastes better and evening relaxation feels more complete. Whether you’re working from home and need a peaceful office space or simply want a cozy spot to read your favorite book surrounded by nature’s beauty, the right summer house can transform your backyard into something truly special.
The possibilities are endless when it comes to creating your ideal garden getaway. From rustic log cabins that blend seamlessly with natural landscapes to modern glass pavilions that make stunning architectural statements, we’ll explore designs that match every style and budget.
Ready to discover how a thoughtfully designed summer house can become the crown jewel of your outdoor living space? Let’s jump into the inspiring ideas that’ll help you create your own slice of paradise.
Modern Minimalist Garden Summer House Ideas
Modern minimalist garden summer houses represent the perfect fusion of contemporary design and outdoor living. These sleek retreats prioritize simplicity while maximizing functionality to create stunning focal points in any backyard.
Clean Lines and Geometric Shapes
Rectangular structures dominate modern minimalist garden summer house designs with their bold, uncluttered silhouettes. Flat roofs create striking horizontal lines that complement contemporary home architecture, while angular corners eliminate unnecessary decorative elements. Cube-shaped pavilions offer versatile spaces for meditation, yoga, or quiet reading sessions.
Steel frame construction provides the structural backbone for these geometric designs, supporting large spans without bulky support beams. Sleek metal posts create vertical accents that draw the eye upward, emphasizing the structure’s height and proportions. Cantilever overhangs extend the roofline beyond the walls, creating covered outdoor areas without additional support columns.
Modular components allow for customizable configurations that adapt to different garden sizes and layouts. Pre-fabricated panels connect seamlessly to form walls, while interchangeable roof sections accommodate various dimensions. These building systems reduce construction time from weeks to days while maintaining precise geometric proportions.
Large Windows for Natural Light
Floor-to-ceiling glass panels transform garden summer houses into transparent sanctuaries that blur indoor and outdoor boundaries. These expansive windows flood interior spaces with natural light while providing unobstructed views of surrounding landscapes. Sliding glass doors create seamless transitions between covered and open areas.
Corner glazing systems eliminate structural columns at building corners, creating continuous glass surfaces that wrap around the structure. These installations maximize natural light penetration while offering panoramic garden views from multiple angles. Structural glazing techniques hide window frames, maintaining clean aesthetic lines.
Skylights and clerestory windows introduce overhead illumination that changes throughout the day, creating ever-changing light patterns on interior surfaces. These features reduce dependence on artificial lighting while adding architectural interest to simple roof designs. Automated opening systems provide natural ventilation during warm summer months.
Neutral Color Palettes
Monochromatic schemes using whites, grays, and blacks create timeless appearances that complement various garden styles and seasonal changes. Pure white exteriors reflect heat while maintaining crisp, clean appearances against green foliage backgrounds. Charcoal gray finishes provide sophisticated alternatives that hide dirt and weather staining.
Natural wood tones add warmth to minimalist designs without compromising their clean aesthetic principles. Cedar, teak, and other weather-resistant species develop beautiful patinas over time while requiring minimal maintenance. Horizontal wood siding creates visual movement while maintaining geometric precision.
Concrete finishes offer durable, low-maintenance surfaces that embody modern minimalist principles through their raw, industrial appearance. Polished concrete floors provide thermal mass for temperature regulation while creating seamless indoor-outdoor transitions. Textured concrete walls add subtle visual interest without decorative embellishments.
Rustic Cabin-Style Summer House Designs
Contrasting sharply with modern minimalist designs, rustic cabin style summer houses embrace warmth and natural character that transforms your garden into a countryside retreat. Corner summer houses prove ideal for smaller gardens while maintaining that cozy cabin feel we all crave.
Natural Wood Construction
Traditional wooden cladding creates the foundation of authentic rustic cabin design. Wooden planks provide weathered charm that naturally ages over time, developing a beautiful patina that enhances your garden’s character. Shingles offer another classic option, delivering texture and visual interest through their overlapping patterns.
Recycled wooden pallets present an environmentally friendly construction approach. We can transform discarded pallets into unique wall panels that reduce waste while adding distinctive rustic charm to your structure. Wooden beams serve as both functional support elements and decorative features, adding warmth that makes your summer house feel like a true cabin retreat.
Branch covered cladding brings whimsical elements to your design. Natural wood accents throughout the structure maintain consistency while supporting the rustic aesthetic we’re building throughout your outdoor space.
Stone Foundation Elements
Stone bases provide durability that withstands weather while creating natural visual appeal. Incorporating stone into foundation walls ensures your summer house blends seamlessly with garden landscapes, creating harmony between structure and surroundings. Natural stone elements add permanence and stability that complement the organic feel of wooden construction above.
Stone foundation work establishes a solid base for your rustic retreat. We recommend using local stone varieties that match your garden’s existing hardscape elements, maintaining design cohesion throughout your outdoor space.
Cozy Interior Furnishings
Natural textiles maintain the rustic feel throughout your interior space. Cotton fabrics work beautifully for curtains and cushions, while linen upholstery adds texture without overwhelming the cabin atmosphere. Warm color schemes create welcoming environments that invite relaxation and extended use of your summer house.
Soft lighting enhances the cozy ambiance we’re cultivating inside your retreat. Candles provide flickering warmth that matches the rustic aesthetic, while lanterns offer practical illumination with vintage charm. Battery powered LED options give you flexibility without requiring electrical installations.
Living roofs add magical elements to whimsical hideaway designs. These natural coverings provide insulation while creating fairy tale charm that transforms small spaces into enchanting retreats perfect for quiet contemplation or creative pursuits.
Contemporary Glass Garden Summer Houses
Contemporary glass garden summer houses represent the pinnacle of modern outdoor architecture, seamlessly blending transparency with sophisticated design elements that create stunning focal points in any garden setting.
Floor-to-Ceiling Windows
Floor to ceiling windows maximize the visual connection between your interior space and the surrounding garden industry. These expansive glass panels allow natural light to flood every corner of your summer house, reducing dependence on artificial lighting during daylight hours. We recommend positioning these windows to frame the most attractive views of your garden, whether it’s a flower bed, water feature, or mature trees.
The unobstructed sightlines create an immersive garden experience that transforms your summer house into a transparent sanctuary. Modern glazing technology ensures these large windows provide excellent insulation while maintaining crystal clear views throughout the seasons. Strategic placement of floor to ceiling windows can also enhance cross ventilation, creating comfortable airflow patterns that keep your space naturally cool during warmer months.
Open-Plan Living Spaces
Open plan designs offer unparalleled flexibility for adapting your summer house to various activities throughout the day. We can configure these versatile layouts to accommodate dining areas, comfortable lounging zones, or productive workspaces without the constraints of interior walls. The absence of dividing walls creates an enhanced sense of spaciousness, making even compact summer houses feel generous and airy.
This design approach proves particularly beneficial for smaller structures where every square foot matters. Multi functional furniture pieces can easily be rearranged to transform your space from a morning yoga studio into an afternoon reading nook or evening entertainment area. The open concept also facilitates better airflow and light distribution, ensuring every area of your summer house remains bright and comfortable.
Indoor-Outdoor Flow Design
Indoor outdoor flow design eliminates traditional barriers between your summer house interior and garden exterior through innovative door systems. Large sliding glass panels, bi fold doors, or completely removable wall sections can open your entire summer house to the garden, effectively doubling your usable space during pleasant weather.
This seamless transition creates an extended living area that blurs the boundaries between sheltered and open air environments. We particularly appreciate how this design philosophy enhances garden parties, outdoor dining experiences, and casual entertaining by allowing guests to move freely between covered and uncovered areas. The extended outdoor living space can incorporate decking areas, patio furniture, or even outdoor kitchens that complement your glass summer house’s modern aesthetic.
Traditional Cottage-Inspired Summer Houses
We’re stepping into timeless charm with traditional cottage inspired summer houses that bring countryside elegance to any garden space. These designs blend natural materials with classic architectural elements to create warm, inviting retreats.
Classic Pitched Roof Designs
Architecture transforms your summer house into a timeless statement piece with steeply pitched roofs. These rooflines create the perfect balance between function and traditional beauty. Materials like tile, slate, or metal provide authentic cottage character while ensuring long lasting durability.
Snow slides off easily during winter months thanks to the steep angle. This natural design feature protects your summer house from weather damage and reduces maintenance needs. Water runoff happens quickly, preventing ice dams and structural stress.
Ample attic space becomes available with pitched roof construction. You’ll gain valuable storage area for seasonal items, garden equipment, or hobby supplies. This extra room often transforms into cozy reading nooks or creative spaces.
Blending happens naturally when pitched roofs match your garden’s traditional aesthetic. The classic silhouette complements established landscapes and mature plantings. Your summer house becomes part of the garden story rather than competing with it.
Charming Window Boxes
Color explodes across your summer house exterior when you add flower filled window boxes. These decorative elements bring garden vibrancy directly to your building’s facade. Seasonal blooms like petunias, marigolds, or trailing ivy create constantly changing displays.
Herbs thrive in window box environments, providing fresh ingredients steps from your summer house door. Basil, rosemary, and thyme flourish in these elevated planters. You’ll enjoy convenient access to culinary herbs during outdoor dining experiences.
Functionality extends beyond beauty as window boxes serve multiple garden purposes. Small vegetables like cherry tomatoes or lettuce grow successfully in these containers. Trailing plants soften hard architectural lines while adding natural texture.
Style coordination happens when you match window box materials to your summer house design. Wooden boxes complement rustic cottages while metal planters suit more contemporary structures. Color choices should harmonize with existing exterior elements like shutters or trim.
Vintage Interior Styling
Wrought iron furniture creates authentic cottage atmosphere inside your summer house. Antique chairs, tables, and plant stands add character while providing functional seating areas. These pieces develop beautiful patina over time, improving their vintage appeal.
Distressed wood furniture brings warmth and history to your interior space. Weathered benches, rustic tables, and aged storage pieces tell stories of countryside living. Each imperfection adds to the authentic cottage charm you’re creating.
Vintage textiles like lace curtains transform windows into romantic focal points. Patchwork quilts draped over furniture create cozy reading corners. These fabric elements soften hard surfaces while adding traditional cottage patterns and textures.
Storage answers become decorative elements when you incorporate vintage trunks and chests. These pieces hold garden tools, books, or seasonal decorations while serving as coffee tables or bench seating. Antique hardware and worn leather straps add authentic details that modern storage lacks.
Multi-Purpose Garden Summer House Ideas
We’ve explored various design styles for garden summer houses, and now it’s time to maximize their potential through versatile functionality. Transforming these outdoor structures into multi-purpose spaces creates remarkable value and year-round utility for your property.
Home Office and Studio Spaces
Oak-framed office retreats offer the perfect solution for remote work, combining professional functionality with garden serenity. These structures provide a peaceful alternative to cramped indoor workspaces, featuring natural light that reduces eye strain and boosts productivity throughout the day.
Artisan studios transform summer houses into creative sanctuaries where artists and craftspeople can pursue their passions. Garden views serve as natural inspiration while dedicated storage areas accommodate art supplies, tools, and finished pieces. Custom workbenches and easel stations maximize the available space efficiently.
Dedicated workspace design incorporates ergonomic furniture, proper ventilation, and electrical outlets to support modern work requirements. Insulation ensures comfortable temperatures year-round, while soundproofing creates a distraction-free environment for video calls and focused tasks.
Entertainment and Bar Areas
Outdoor bar conversions turn summer houses into sophisticated entertainment hubs perfect for hosting garden parties and casual gatherings. Built-in countertops, wine storage, and mini-refrigerators create a complete beverage service station that rivals indoor bars.
Game room setups feature comfortable seating arrangements around pool tables, dart boards, or card tables. Storage answers keep games organized while ambient lighting creates the perfect atmosphere for evening entertainment with friends and family.
Social gathering spaces combine multiple entertainment elements, including sound systems, projection screens for outdoor movie nights, and flexible seating that adapts to different group sizes. Weather-resistant furnishings ensure durability through various seasons.
Guest Accommodation Options
Self-contained guest units provide visitors with complete privacy and independence, featuring small kitchenettes with basic appliances and compact bathroom facilities. These accommodations rival traditional bed and breakfast experiences while maintaining garden proximity.
Comfortable guest rooms focus on creating welcoming spaces with quality mattresses, adequate storage, and climate control systems. Thoughtful touches like reading lights, bedside tables, and USB charging stations enhance the guest experience significantly.
Flexible sleeping arrangements use convertible furniture like sofa beds and murphy beds to maximize space efficiency. Built-in wardrobes and under-bed storage keep belongings organized while maintaining the room’s aesthetic appeal throughout extended stays.
Compact Small Garden Summer House Solutions
Creating a perfect summer house retreat doesn’t require vast outdoor spaces. Strategic design and thoughtful planning can transform even the smallest gardens into functional outdoor sanctuaries.
Space-Saving Design Features
Bespoke designs offer the most effective solution for compact gardens, with companies like Scotts creating custom summerhouses such as the Newhaven model that fits perfectly into corner placements. Corner installations maximize every square foot while maintaining the garden’s flow and accessibility.
Reduced pitch roofs keep structures under 2.5 meters in height, eliminating planning permission requirements while preserving neighborhood aesthetics. Cedar shingle and composite slate options provide weather resistance without overwhelming small spaces.
Integral storage features like bay shelves and modular seating with built-in storage compartments eliminate the need for separate furniture pieces. These multifunctional elements maintain clean lines while providing essential organization answers.
Glazed wall systems create the illusion of expanded space by connecting interior and exterior environments seamlessly. Large glass panels reflect garden views and natural light, making compact summer houses feel significantly larger than their actual dimensions.
Vertical Storage Integration
Wall-mounted shelving systems keep floor areas clear and uncluttered, creating more usable space for relaxation and activities. Strategic placement at varying heights accommodates different storage needs without compromising the room’s visual appeal.
Hanging storage answers like decorative hooks and woven baskets provide quick access to frequently used items such as garden tools, bikes, and outdoor equipment. These vertical elements draw the eye upward, creating an impression of increased height.
Ceiling-mounted storage racks use often-overlooked overhead space for seasonal items and bulky equipment. Retractable systems allow easy access when needed while maintaining clean sight lines during regular use.
Built-in cabinetry extending from floor to ceiling maximizes storage capacity without protruding into the room’s footprint. Custom-fitted units can accommodate awkward corners and irregular wall spaces that standard furniture cannot use effectively.
Clever Furniture Arrangements
Modular seating systems serve dual purposes as comfortable lounging areas and hidden storage compartments, reducing clutter while maximizing functionality. These versatile pieces can be reconfigured for different activities or group sizes.
Foldable and wall-mounted tables disappear when not in use, freeing up precious floor space for movement and other activities. Drop-leaf designs and hinged wall units provide full-sized surfaces that store compactly.
Vertical garden planters add natural beauty without consuming floor area, creating lush green walls that enhance the summer house atmosphere. Tiered systems and hanging gardens bring nature indoors while maintaining open floor plans.
Multi-level furniture arrangements create distinct zones within compact spaces, with raised seating areas and sunken conversation pits maximizing spatial efficiency. Platform designs with built-in storage underneath provide additional organization options.
Eco-Friendly Sustainable Summer House Concepts
Creating an environmentally conscious summer house allows us to enjoy our garden retreat while protecting the planet for future generations. We can incorporate sustainable features that reduce our carbon footprint and operating costs through thoughtful design choices.
Solar Panel Integration
Solar panels transform our summer house roof into a renewable energy powerhouse that eliminates electricity bills. We can install photovoltaic systems to power LED lighting, heating systems, and small appliances throughout the structure. Modern solar technology provides sufficient energy for most summer house electrical needs, including ceiling fans, USB charging stations, and entertainment systems.
Integrating panels during construction creates a seamless appearance while maximizing energy capture throughout daylight hours. We position panels at optimal angles to capture maximum sunlight, typically facing south with a 30 to 45 degree tilt. Battery storage systems allow us to use solar energy during evening hours, extending our summer house usability well into the night.
Rainwater Collection Systems
Rainwater harvesting transforms our summer house into a water conservation hub that supports sustainable gardening practices. We install gutters and downspouts that channel precipitation into storage tanks or underground cisterns. These systems can collect thousands of gallons annually, providing irrigation water for surrounding garden beds and planters.
Simple filtration systems make collected rainwater suitable for washing outdoor furniture, cleaning tools, and maintaining the summer house exterior. We can incorporate decorative rain chains instead of traditional downspouts, creating visual interest while directing water flow. Underground storage prevents mosquito breeding while maximizing garden space around the structure.
Sustainable Building Materials
FSC certified timber ensures our summer house construction supports responsible forest management practices. We can choose reclaimed wood that adds character while preventing waste from entering landfills. Bamboo flooring and cladding provide rapidly renewable alternatives that outperform traditional hardwoods in durability and moisture resistance.
Low carbon concrete foundations reduce environmental impact compared to standard concrete mixtures by up to 40%. Natural insulation materials like sheep’s wool, hemp, or recycled denim provide excellent thermal performance without harmful chemicals. Local sourcing of materials minimizes transportation emissions while supporting regional suppliers and craftspeople.
Luxury High-End Garden Summer House Ideas
Elevating your garden retreat to luxury status involves premium materials and sophisticated design elements that create an exceptional outdoor sanctuary. We’ll explore the high-end features that transform ordinary summer houses into extraordinary luxury spaces.
Premium Material Selection
Cedar construction delivers unmatched durability and natural elegance for luxury garden retreats. This premium wood species resists rot and insect damage while developing a beautiful silver patina over time. Spruce alternatives offer similar longevity with distinctive grain patterns that enhance the visual appeal.
Metal frame systems provide structural strength for modern luxury designs. Steel frameworks support expansive glass panels and create dramatic cantilever sections that appear to float above the industry. Aluminum frames offer corrosion resistance with powder-coated finishes in custom colors.
Double-glazed windows maximize energy efficiency while maintaining crystal-clear garden views. These advanced glazing systems reduce heat loss by up to 50% compared to single-pane alternatives. Low-E coatings further enhance thermal performance while blocking harmful UV rays that can fade interior furnishings.
Advanced Climate Control
Electric heating systems ensure year-round comfort with programmable thermostats and zone control capabilities. Underfloor heating options distribute warmth evenly throughout the space without visible radiators or vents. Gas heaters provide instant warmth with high-efficiency ratings that minimize operating costs.
Premium insulation materials maintain consistent temperatures regardless of outdoor conditions. Spray foam insulation creates an airtight seal that eliminates drafts and cold spots. Rigid foam boards offer superior R-values while maintaining slim wall profiles that maximize interior space.
Air conditioning units deliver precise climate control during hot summer months. Mini-split systems operate quietly while providing both heating and cooling functions. Smart controls allow remote temperature adjustments through smartphone apps for optimal comfort upon arrival.
Sophisticated Interior Design
Custom furniture pieces transform luxury summer houses into personalized retreats customized to exact uses. Built-in seating incorporates hidden storage compartments that maintain clean lines while maximizing functionality. Bespoke cabinetry from companies like Crown Pavilions creates seamless integration with architectural elements.
Strategic lighting design combines ambient and task lighting for optimal functionality and atmosphere. LED strip lighting highlights architectural features while reducing energy consumption. Pendant fixtures provide focused illumination over work areas or dining spaces.
Premium flooring options withstand heavy use while maintaining elegant appearances. Engineered hardwood planks offer natural beauty with enhanced moisture resistance. Luxury vinyl tiles replicate stone or ceramic appearances with superior durability and comfort underfoot.
Curated decorative elements add personality and sophistication to luxury interiors. Original artwork creates focal points that reflect personal tastes and interests. Custom window treatments control natural light while adding color and texture to the space.
DIY Budget-Friendly Summer House Projects
Building your dream garden summer house doesn’t have to drain your bank account. We’ll explore cost-effective approaches that deliver impressive results while keeping expenses minimal.
Affordable Building Materials
Reclaimed wood serves as our top choice for budget-conscious builders seeking unique character and substantial savings. We’ve seen DIY enthusiasts create stunning hexagonal timber-framed buildings using discarded wood materials for virtually no cost beyond basic supplies like nails and paint. Scaffolding boards work exceptionally well for decking applications, offering durability at a fraction of new lumber prices.
Pressure-treated wooden posts provide essential foundation support while resisting rot and weather damage over time. These posts cost significantly less than concrete alternatives yet deliver comparable structural integrity for most summer house projects. Premixed concrete bags offer quick-setting answers for securing foundational elements without expensive equipment rentals.
FSC certified timber allows environmentally conscious builders to source sustainable materials at competitive prices. We recommend checking local sawmills and construction sites for surplus materials that would otherwise go to waste.
Simple Construction Techniques
Foundation setup begins with pressure-treated posts positioned strategically and secured using premixed concrete for optimal stability. We position posts at regular intervals to distribute weight evenly across the structure, ensuring long-term durability without complex engineering.
Decking construction involves laying scaffolding boards across foundational posts to create a solid floor system. This technique eliminates the need for complex joist systems while providing adequate support for typical summer house activities. We secure boards with appropriate fasteners spaced according to load requirements.
Wall framing uses basic carpentry techniques that most DIY enthusiasts can master with practice. Standard 2×4 lumber creates adequate structural support for most garden summer house applications without requiring advanced construction knowledge.
Cost-Effective Design Answers
Hexagonal designs maximize interior space while minimizing material waste compared to traditional rectangular structures. This geometric approach creates spacious interiors without extensive material requirements, making it perfect for budget-conscious projects. We’ve observed that hexagonal structures often provide better wind resistance than conventional designs.
Strategic insulation under decking areas enhances comfort and energy efficiency without important cost increases. Basic foam board insulation or recycled materials can dramatically improve the year-round usability of your summer house investment.
Custom sizing allows us to design structures that fit exact garden spaces and orientations, maximizing utility while minimizing material waste. We recommend measuring available space carefully before beginning construction to ensure optimal placement and functionality.
Creative Themed Garden Summer House Designs
Moving beyond traditional architectural styles, we can explore exciting themed designs that transport us to different cultures and coastal destinations. These creative approaches allow us to infuse our garden retreats with distinctive character and exotic charm.
Beach Hut Inspirations
Beach hut inspired summer houses bring coastal charm directly to our backyards through vibrant color schemes and nautical elements. Bright pastel facades in blues, pinks, and yellows create an instant seaside atmosphere that evokes traditional British beach huts. Weathered wood siding adds authentic coastal texture while maintaining durability for year round use.
Nautical accents transform ordinary garden structures into seaside sanctuaries through carefully selected decorative elements. Rope details around doorframes, vintage anchor hardware, and driftwood shelving create authentic maritime character. Large picture windows maximize natural light while offering unobstructed garden views that simulate ocean vistas.
Open layout designs emphasize the breezy, relaxed feel of coastal living through strategic space planning. French doors that fold completely open blur the boundaries between indoor and outdoor spaces. Built in bench seating with nautical striped cushions provides comfortable gathering areas for family and friends.
Oriental Garden Pavilions
Oriental garden pavilions embrace Eastern design principles through traditional materials and harmonious proportions. Bamboo screening panels and natural stone foundations create authentic Asian aesthetics while providing practical weather protection. Cedar or teak wood framing develops beautiful patina over time that enhances the natural garden setting.
Minimalist interior styling emphasizes simplicity and tranquility through carefully curated elements. Natural fiber rugs, low profile furniture, and paper screen dividers create serene meditation spaces. Built in tea ceremony areas with bamboo accessories transform our pavilions into cultural retreat centers.
Natural landscaping integration surrounds these structures with carefully planned gardens that complement Eastern design philosophy. Japanese maple trees, ornamental grasses, and water features like small ponds or fountains enhance the peaceful atmosphere. Stone pathways and carefully placed boulders complete the authentic oriental garden experience.
Mediterranean Villa Styles
Mediterranean villa style summer houses capture the warmth and romance of southern European architecture through distinctive materials and design elements. Stucco exterior walls in warm terracotta, cream, or golden yellow tones create the classic Mediterranean appearance. Clay tile roofing and wrought iron window details add authentic architectural character that ages beautifully.
Lush Mediterranean landscaping transforms our garden spaces into European villa courtyards through strategic plant selection. Olive trees, lavender bushes, and rosemary hedges provide aromatic beauty while requiring minimal maintenance. Terra cotta planters filled with herbs like basil and oregano offer both visual appeal and culinary functionality.
Vibrant interior color schemes embrace the bold, warm palette typical of Mediterranean design through rich textiles and decorative elements. Deep blues, sunny yellows, and rustic oranges create inviting atmospheres perfect for entertaining. Tile flooring, exposed wooden beams, and mosaic accent walls complete the authentic villa experience that makes every day feel like a European vacation.
Conclusion
Creating the perfect garden summer house transforms our outdoor space into a year-round sanctuary that reflects our personal style and meets our unique needs. Whether we’re drawn to sleek modern minimalism or charming rustic cottages we’ve discovered countless ways to maximize both function and beauty.
From luxury high-end features to budget-friendly DIY answers there’s a garden summer house approach for every homeowner and budget. We can embrace sustainability with eco-friendly materials or explore themed designs that transport us to our favorite destinations.
The key lies in understanding our space limitations lifestyle requirements and design preferences. With thoughtful planning and creative vision we’ll create an outdoor retreat that serves as our personal escape while adding lasting value to our property.
Frequently Asked Questions
What is a garden summer house and why should I consider one?
A garden summer house is a dedicated outdoor structure that serves as a personal retreat for relaxation, work, or leisure activities. It transforms your backyard into a sanctuary, providing a peaceful escape from daily life while adding value to your property and extending your living space into the garden.
What are the main design styles available for garden summer houses?
Popular design styles include modern minimalist with clean lines and glass panels, rustic cabin-style with natural wood and stone elements, contemporary glass pavilions for maximum light, traditional cottage-inspired designs with pitched roofs, and themed options like beach huts or oriental pavilions.
Can I use my garden summer house as a workspace?
Yes, garden summer houses make excellent home offices and artisan studios. They provide natural light, dedicated work areas separate from household distractions, and can be equipped with electricity and internet connectivity. The peaceful garden setting enhances creativity and productivity.
Are garden summer houses suitable for small gardens?
Absolutely! Compact designs maximize small spaces through corner placements, reduced pitch roofs, vertical storage solutions, and modular furniture. Bespoke designs can fit into tight spaces while still providing functionality, and clever space-saving features ensure you don’t sacrifice comfort for size.
What eco-friendly features can I include in my summer house?
Sustainable options include solar panel integration for renewable energy, rainwater collection systems, FSC certified timber, reclaimed wood materials, living roofs for insulation, and energy-efficient windows. These features reduce environmental impact while often providing long-term cost savings.
How much does a garden summer house typically cost?
Costs vary widely based on size, materials, and complexity. DIY budget-friendly projects using reclaimed materials can cost significantly less, while luxury high-end designs with premium materials and advanced features require larger investments. Modular and kit options offer middle-ground pricing.
Do I need planning permission for a garden summer house?
Planning requirements vary by location and structure size. Generally, smaller summer houses under certain dimensions may fall under permitted development rights, while larger structures or those close to boundaries may require planning permission. Always check local regulations before building.
Can garden summer houses be used year-round?
Yes, with proper insulation, heating systems, and weatherproofing, garden summer houses can be comfortable year-round retreats. Features like electric heating, air conditioning, double-glazed windows, and solid construction materials enable four-season use for various activities.
