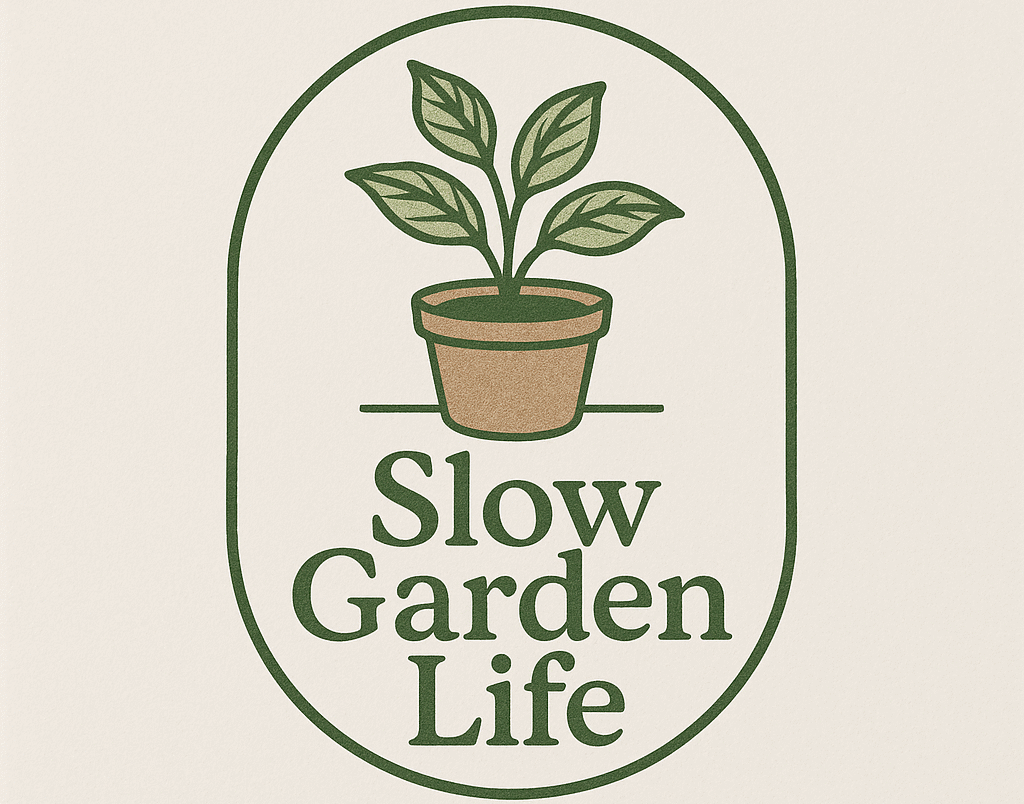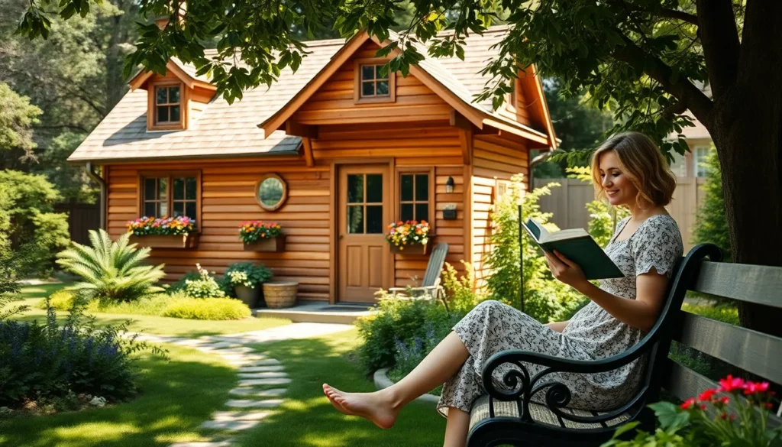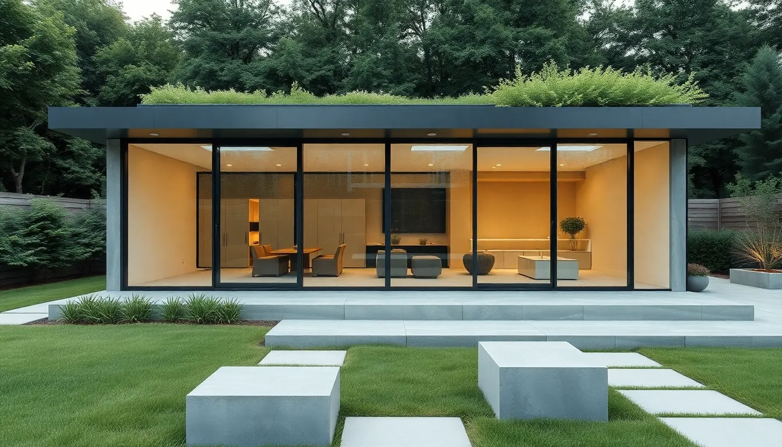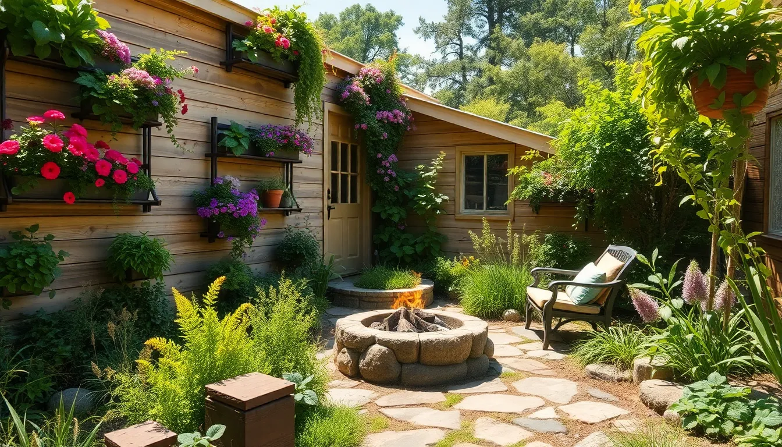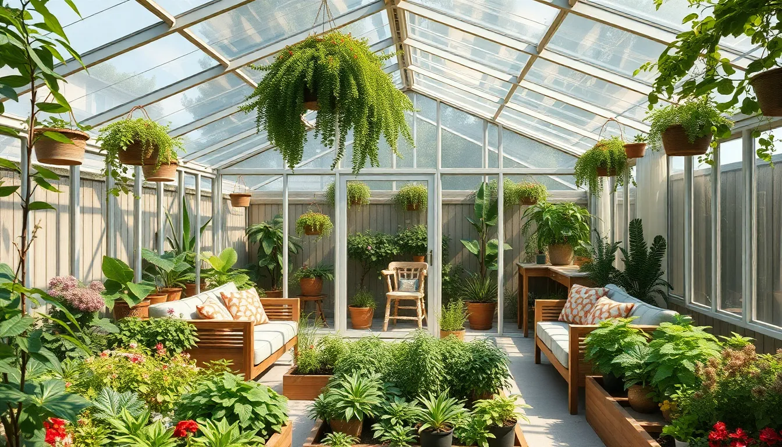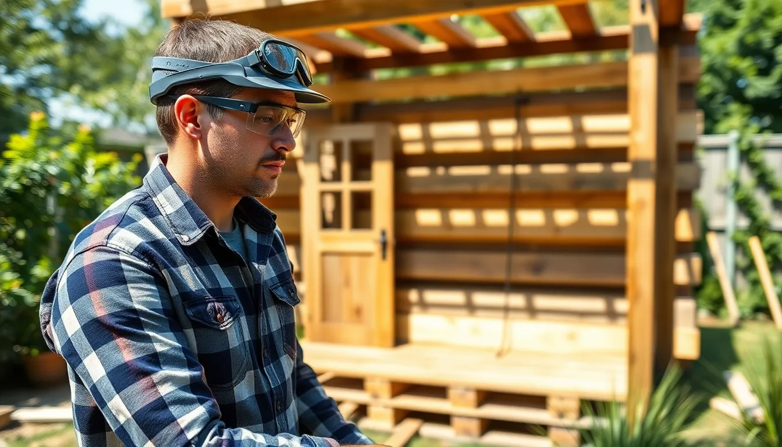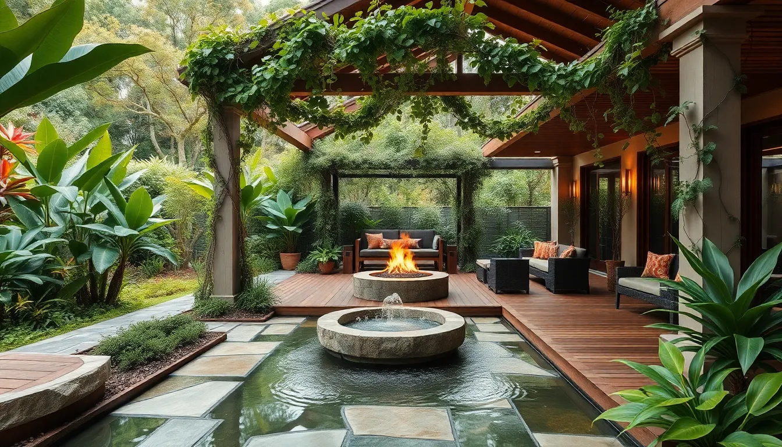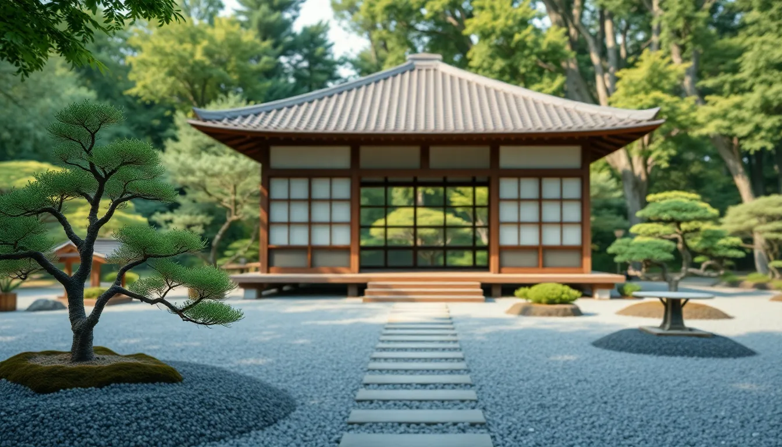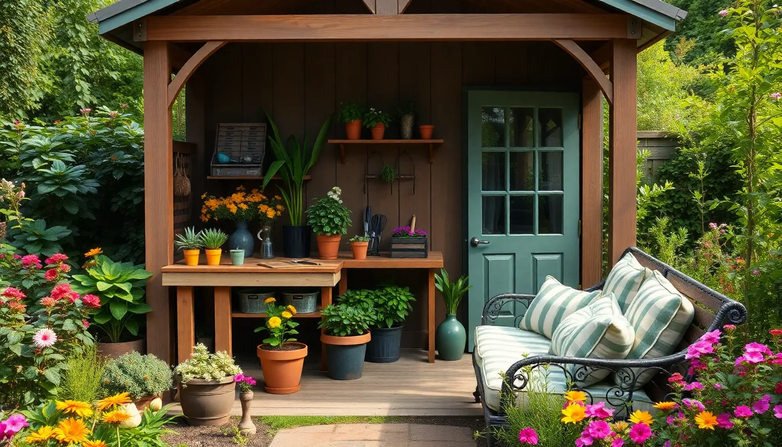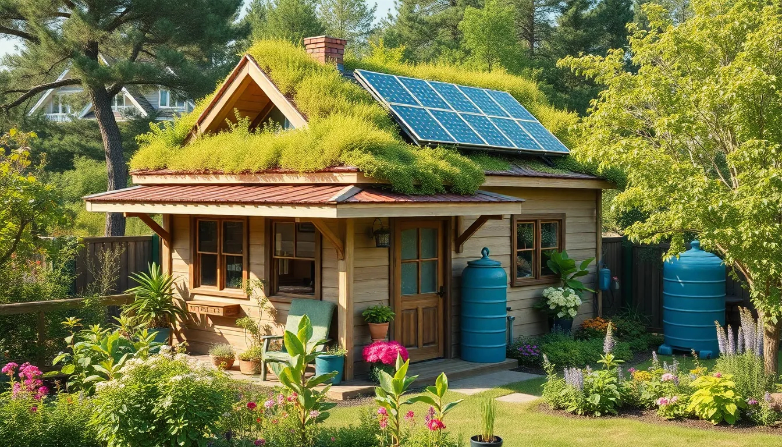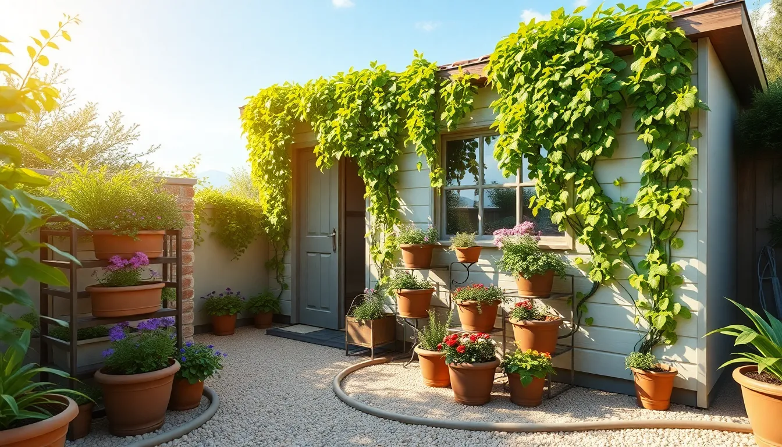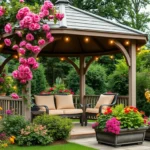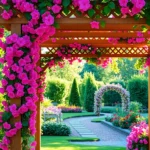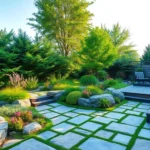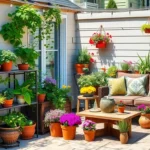We’ve all dreamed of having our own peaceful retreat right in our backyard – a charming garden house that serves as the perfect escape from daily life. Whether you’re envisioning a cozy reading nook, an artist’s studio, or a functional storage space, garden houses offer endless possibilities to transform your outdoor area into something truly special.
Garden houses aren’t just trendy additions to your property; they’re smart investments that boost your home’s value while providing versatile living space. From rustic cottage-style structures to sleek modern designs, there’s a garden house style that’ll perfectly complement your industry and meet your exact needs.
We’re here to guide you through the most inspiring garden house ideas that’ll help you create your dream outdoor sanctuary. Let’s explore creative designs, practical features, and clever layouts that’ll make your garden house the envy of the neighborhood.
Rustic Wooden Garden House Ideas for Natural Charm
Wooden garden houses bring authentic warmth and timeless appeal to any backyard retreat. Natural materials create an organic connection between your outdoor sanctuary and the surrounding industry.
Cedar Shake Cottage Design
Cedar shake exteriors transform ordinary garden houses into charming cottage retreats that age beautifully over time. We love how cedar’s natural oils resist moisture and insects while developing a stunning silver patina that enhances the rustic aesthetic. These cottages work perfectly as artist studios or reading nooks since cedar’s insulating properties maintain comfortable temperatures year round.
Traditional cottage features like dormer windows, shutters, and flower boxes complement the cedar shake siding beautifully. Consider adding a wraparound porch with wooden railings to maximize the cottage charm and create additional outdoor living space. The natural texture of cedar shakes provides visual interest without overwhelming smaller garden settings.
Reclaimed Barn Wood Structure
Reclaimed barn wood brings authentic history and character to modern garden house designs. We’ve seen incredible transformations using weathered barn siding that tells stories through its natural wear patterns and aged patina. This sustainable option reduces environmental impact while creating unique focal points that can’t be replicated with new materials.
Mixing different wood tones and textures from various reclaimed sources adds depth and visual appeal to your structure. Old barn doors make excellent sliding entrances, while reclaimed beams work perfectly for exposed ceiling details. The imperfections in weathered wood create charm that new lumber simply can’t match.
Log Cabin Style Garden House
Log cabin garden houses offer the ultimate rustic retreat with their solid wood construction and cozy atmosphere. We recommend choosing between traditional round logs for authentic pioneer appeal or modern half logs for easier construction and maintenance. These structures naturally insulate well and create perfect spaces for year round use as home offices or guest rooms.
Chinking between logs can be traditional white mortar or modern synthetic materials that provide better weather sealing. Consider adding stone foundations and metal roofing to complement the log construction while ensuring long lasting durability. Window placement becomes crucial in log structures since modifications after construction prove challenging.
Modern Minimalist Garden House Concepts
Moving from rustic charm to contemporary elegance, minimalist garden houses offer a striking alternative that emphasizes clean design and functional beauty.
Sleek Metal and Glass Construction
Metal and glass construction creates stunning focal points that seamlessly blend indoor and outdoor living spaces. We see these structures featuring expansive glass panels that maximize natural light while providing unobstructed views of your garden sanctuary. Steel frames offer durability and strength, supporting large glass sections without bulky supports that could interrupt the clean aesthetic.
Contemporary materials like aluminum and tempered glass ensure your garden house withstands weather conditions while maintaining its streamlined appearance. These structures work particularly well as art studios, meditation spaces, or home offices where natural light is essential. The transparent walls create an almost invisible barrier between your interior retreat and the surrounding industry.
Minimal ornamentation defines this construction style, focusing entirely on functionality and form. We recommend incorporating sliding glass doors that disappear into wall pockets, creating seamless transitions between indoor and outdoor spaces when opened.
Geometric Concrete Block Design
Concrete blocks arranged in geometric patterns transform simple materials into architectural statements that complement modern landscaping. We often see cube and rectangular configurations that serve dual purposes as both storage answers and striking design elements. These modular designs allow for creative arrangements while maintaining the structured minimalist aesthetic.
Geometric shapes like hexagons and triangles can be incorporated into concrete block layouts to create unique visual interest without compromising the clean lines essential to minimalist design. The blocks themselves can house garden tools, outdoor furniture, or serve as planters for sculptural plants like succulents and ornamental grasses.
Structured layouts using concrete blocks provide excellent thermal mass, keeping interiors cool during summer months and retaining warmth during cooler seasons. We find these designs particularly effective when painted in neutral tones or left in their natural concrete finish for an industrial aesthetic.
Contemporary Flat Roof Structure
Flat roofs represent the quintessential modern design element that distinguishes contemporary garden houses from traditional pitched roof styles. We appreciate how these horizontal planes create additional usable outdoor space for rooftop gardens, small patios, or solar panel installations. The clean horizontal lines emphasize the minimalist philosophy while providing practical benefits.
Additional outdoor space becomes available when you incorporate accessible flat roofs into your garden house design. These elevated areas work perfectly for container gardens, outdoor seating areas, or even small greenhouses that extend your growing season. The structural simplicity also allows for easier maintenance compared to complex roof systems.
Environmental sustainability increases significantly with flat roof designs that accommodate green roof systems or solar energy collection. We recommend consulting with structural engineers to ensure proper drainage and load bearing capacity, as flat roofs require careful attention to water management and structural integrity.
Tiny House Garden Retreat Ideas
Creating a tiny house garden retreat combines the charm of compact living with the tranquility of outdoor spaces. We’ll explore how to maximize every square foot while maintaining comfort and functionality in your garden sanctuary.
Compact Living Space Answers
Vertical gardening transforms limited space into lush green sanctuaries. We recommend installing wall mounted trellises and wooden ladders to display planters filled with herbs, flowers, and succulents. These answers save precious floor space while adding natural beauty to your retreat walls.
Rustic pathways create structure and visual flow throughout your compact garden. Stone walkways, gravel paths, and wooden plank routes guide visitors through your space while adding textural interest. Winding designs lead naturally to cozy seating areas or water features.
Strategic focal points enhance the ambiance of small garden retreats. Simple water fountains provide soothing sounds that mask urban noise, while compact fire pits offer warmth for evening gatherings. These elements transform basic gardens into inviting outdoor rooms.
Multi-Functional Interior Design
Multi purpose furniture maximizes utility in tiny house garden retreats. Storage ottomans serve as seating, footrests, and hidden compartments for garden tools or outdoor cushions. Tables with built in storage drawers keep entertaining supplies organized while providing surfaces for dining or work.
Room layouts optimize functionality by serving multiple purposes throughout the day. Morning coffee spaces transform into afternoon reading nooks, while dining areas convert to create stations. We design flexible zones that adapt to changing needs without requiring additional square footage.
Convertible spaces expand living possibilities within minimal footprints. Murphy beds create office areas during the day, while sliding partitions separate sleeping quarters from living spaces. These adaptable designs ensure every area serves at least two distinct functions.
Space-Saving Storage Options
Hidden compartments maintain clutter free environments in compact retreats. Built in storage behind wall panels, under seating, and within stair risers keeps belongings organized and out of sight. These concealed spaces preserve the clean aesthetic while maximizing storage capacity.
Foldable furniture provides functionality without permanent space commitment. Collapsible tables, stackable chairs, and folding desks store easily when not needed. We choose lightweight materials that make setup and breakdown effortless for seasonal use.
Ceiling height utilization creates storage opportunities above living areas. High mounted shelves, hanging baskets, and stackable storage units take advantage of vertical space without crowding floor areas. Pulley systems make accessing elevated storage both safe and convenient.
Greenhouse Garden House Combinations
We’re discovering that greenhouse garden house combinations offer the perfect marriage of functional gardening and versatile outdoor living. These innovative structures transform ordinary backyard spaces into productive year-round havens.
Year-Round Growing Capabilities
Twin-Wall Polycarbonate roofing creates optimal growing conditions throughout every season by maximizing natural light transmission and heat retention. Vertical slider windows with transoms provide essential ventilation control that allows us to regulate temperature and humidity levels precisely.
Advanced materials ensure plants thrive even during harsh winter months when traditional gardens lie dormant. Strategic window placement enables fresh air circulation while maintaining stable internal temperatures for delicate seedlings and mature plants alike.
Hybrid Living and Growing Space
Garden house combinations serve dual purposes as both productive growing environments and comfortable relaxation areas. A 10×8 greenhouse space transforms into a cozy retreat where we can enjoy morning coffee surrounded by thriving plants and natural beauty.
Seating areas integrated within the greenhouse design create peaceful corners for reading or meditation among flourishing gardens. Task lighting systems extend usability into evening hours, making these spaces perfect for tending plants or simply unwinding after busy days.
Climate-Controlled Environment Design
Customizable skirting options in various materials allow us to tailor both appearance and structural durability to match our exact aesthetic preferences. Strategic material selection creates stable temperature zones that protect plants from extreme weather fluctuations while maintaining visual appeal.
Natural light optimization through carefully positioned windows and transparent roofing materials ensures plants receive adequate illumination year-round. Ventilation systems work together with insulating materials to create the perfect microclimate for both plant growth and human comfort within the same versatile space.
DIY Garden House Ideas for Budget-Conscious Builders
Creating your dream garden house doesn’t require very costly. Smart builders know that with the right materials and techniques, stunning outdoor retreats become accessible to any budget.
Pallet Wood Construction Projects
Structural foundations begin with standard shipping pallets that provide excellent wall framing at minimal cost. We recommend securing additional sheathing materials for proper insulation and weatherproofing protection. Builders can stack pallets vertically or horizontally depending on their desired wall height and structure stability.
Design versatility shines through pallet construction since these materials adapt to countless configurations. Simple shelter designs work perfectly for tool storage while complex multi room structures accommodate artist studios or reading nooks. Creative builders often combine multiple pallet sizes to create interesting architectural features like overhangs or covered porches.
Assembly techniques require basic tools including drill drivers, circular saws, and standard fasteners. Workers should inspect each pallet for structural integrity before construction begins. Reinforcement boards between pallet joints ensure long term stability and weather resistance.
Repurposed Shed Conversions
Renovation strategies transform existing outbuildings into charming garden retreats through strategic updates and improvements. Fresh exterior paint breathes new life into weathered siding while decorative trim adds architectural character. New doors and windows dramatically improve both functionality and curb appeal.
Enhancement additions extend living spaces beyond the original structure footprint. Small patios created with reclaimed brick or stone provide perfect spots for morning coffee or evening relaxation. Integrated seating areas using built in benches maximize space while maintaining budget friendly construction costs.
Interior transformations focus on creating comfortable environments through strategic lighting and ventilation improvements. Skylights or additional windows flood spaces with natural light while ceiling fans ensure proper air circulation during warm months.
Simple A-Frame Designs
Triangular construction offers exceptional structural stability using minimal materials and straightforward building techniques. The A-frame shape naturally sheds rain and snow while providing maximum interior headroom at the peak. Basic lumber framing requires fewer complex joints compared to traditional rectangular structures.
Material efficiency keeps costs low since A-frame designs use standard length boards without extensive cutting or waste. Builders can construct walls and roof simultaneously reducing both labor time and material requirements. Plywood sheathing covers large surface areas quickly while providing adequate weather protection.
Customization options allow personal touches through strategic window placement and door positioning. Decorative exterior elements like flower boxes or climbing trellises soften the geometric lines while adding natural beauty. Interior lofts maximize usable floor space for storage or sleeping areas.
Luxury Garden House Ideas for Premium Outdoor Living
Stepping beyond budget-friendly DIY options, we’re exploring premium garden house concepts that transform outdoor spaces into sophisticated retreats. These luxury designs combine exceptional materials with professional craftsmanship to create stunning backyard sanctuaries.
High-End Material Selections
Natural stones like granite and marble elevate garden house pathways and terraces with timeless elegance. These durable materials resist weathering while adding substantial value to your property.
Sustainably sourced wood creates beautiful decking and furniture that ages gracefully over decades. We recommend teak, ipe, or reclaimed hardwoods for their superior weather resistance and distinctive grain patterns.
Metal accents in bronze or copper provide stunning decorative elements that develop rich patinas over time. These premium finishes complement both traditional and contemporary garden house designs while requiring minimal maintenance.
Professional Landscaping Integration
Custom planting designs featuring rare or exotic plants create breathtaking focal points around luxury garden houses. Professional landscapers select specimens that thrive in your exact climate while offering year-round visual interest.
Water features like ponds or fountains generate soothing ambient sounds that enhance relaxation. These elements range from simple bubbling rocks to elaborate koi ponds with integrated filtration systems.
Strategic lighting systems highlight architectural features while extending usability into evening hours. Professional installations include pathway lighting, accent spotlights, and ambient fixtures that create magical nighttime atmospheres.
Custom Architectural Features
Pavilions and pergolas provide elegant shaded dining areas perfect for entertaining guests. These structures often incorporate climbing vines or retractable canopies for flexible weather protection.
Outdoor kitchens equipped with high-end appliances transform garden houses into complete entertaining spaces. Professional-grade grills, pizza ovens, and refrigeration units create restaurant-quality outdoor cooking experiences.
Fire pits and chimineas extend the usable season for luxury garden houses. These gathering spots create cozy atmospheres during cooler months while serving as stunning architectural centerpieces year-round.
Themed Garden House Design Concepts
Transform your outdoor space into a magical retreat with these enchanting garden house themes that capture distinct cultural and architectural styles.
Fairy Tale Cottage Inspiration
Fairy tale cottage designs transport you into a whimsical industry where every detail tells a story. We recommend using pastel colors like soft blues, gentle pinks, and creamy whites to create that dreamy atmosphere. Half-timbering techniques add authentic character while steeply pitched roofs provide the classic cottage silhouette that defines this enchanting style.
Garden integration becomes crucial for achieving the complete fairy tale aesthetic. Plant roses and lavender nearby to fill the air with romantic fragrances that complement your cottage design. Small herb gardens tucked around the structure create functional beauty while maintaining the storybook charm. Window boxes overflowing with colorful blooms complete the magical transformation.
Japanese Tea House Style
Japanese tea house aesthetics bring serene minimalism to your garden retreat through carefully chosen traditional elements. Incorporate tatami mats for authentic flooring while sliding doors create flexible spaces that connect indoor and outdoor environments. Minimalist design principles guide every choice, emphasizing clean lines and natural materials that promote tranquility.
Zen garden features enhance the meditative quality of your tea house space. Bonsai trees positioned strategically around the structure provide living art that changes with seasons. Gravel patterns raked into flowing designs create visual interest while small ponds add the gentle sound of water. These elements work together to establish a peaceful sanctuary perfect for contemplation and relaxation.
Victorian Garden House Aesthetics
Victorian garden house designs celebrate ornate beauty through intricate architectural details that showcase craftsmanship. Carved wood elements add texture and visual interest while intricate metalwork provides decorative flourishes. Window styles vary throughout the structure, creating ever-changing facades that capture light from multiple angles throughout the day.
Lush garden settings complement the elaborate Victorian aesthetic with diverse plant combinations. Mix exotic specimens with native varieties to create layered displays that bloom throughout growing seasons. Walking paths wind through the landscaping, leading visitors on discovery journeys. Ornamental fountains serve as focal points while providing the soothing sounds of moving water that enhance the romantic atmosphere.
Functional Garden House Ideas for Practical Use
We’ve explored beautiful garden house designs, but now let’s focus on maximizing functionality to create spaces that work as hard as they look good.
Garden Tool Storage Answers
Wall-mounted racks transform vertical spaces into organized storage havens for your gardening essentials. Strategic placement of hooks along interior walls keeps frequently used tools like pruners, trowels, and hand rakes within easy reach while maintaining a clutter-free environment.
Outdoor cabinets provide secure storage for larger equipment and potentially hazardous materials like fertilizers and pesticides. Weather-resistant materials ensure your investment stays protected while keeping dangerous chemicals safely locked away from children and pets.
Potting benches with integrated storage compartments serve dual purposes by offering workspace above and organizational answers below. These functional pieces house smaller supplies like plant labels, twine, and seed packets in easily accessible drawers and cubbies.
Potting Shed Workspace Design
Sturdy workbenches create dedicated areas for plant preparation and garden project completion. Installing benches at comfortable working heights reduces strain during extended gardening sessions while providing ample surface area for transplanting and tool maintenance.
Ventilation systems prevent moisture buildup and create comfortable working conditions throughout the year. Strategic window placement combined with exhaust fans ensures proper airflow while maintaining optimal temperature control for both plants and gardeners.
Task lighting illuminates workspace areas for detailed gardening activities and extends usable hours beyond daylight. LED fixtures mounted under cabinets or over workbenches provide energy-efficient illumination that highlights fine details during seed starting and plant care.
Guest Accommodation Features
Comfortable seating areas with plush textiles and soft lighting create welcoming atmospheres for overnight visitors. Incorporating weather-resistant cushions and throws ensures guests feel pampered while enjoying the outdoor setting of their temporary retreat.
Essential amenities like small kitchenettes or compact bathrooms transform garden houses into fully functional guest quarters. Installing basic appliances such as mini-refrigerators, coffee makers, and portable heating units provides convenience without compromising the structure’s charming aesthetic.
Built-in storage benches maximize space efficiency while offering guests convenient places to store personal belongings. These multifunctional pieces eliminate clutter while providing additional seating options for socializing or quiet contemplation in the garden setting.
Eco-Friendly Sustainable Garden House Options
Sustainable garden houses combine environmental responsibility with functional outdoor living. These eco-conscious designs reduce our carbon footprint while creating beautiful, practical spaces.
Solar Panel Integration
Energy Efficiency transforms garden houses into self-sufficient retreats through strategic solar panel placement. Modern photovoltaic systems can reduce energy costs by up to 90% while powering lighting, heating, and small appliances throughout your outdoor space.
Environmental Benefits extend beyond cost savings as solar installations provide renewable energy sources that significantly lower carbon emissions. We recommend installing panels on south-facing roofs where they’ll receive maximum sunlight exposure throughout the day.
Grid Independence becomes achievable with battery storage systems that store excess solar energy for evening use. These systems eliminate reliance on fossil fuels while ensuring your garden house remains functional during power outages.
Rainwater Collection Systems
Water Conservation reaches new heights with properly designed rainwater harvesting systems that collect precipitation from garden house roofs. These installations can reduce household water consumption by 30-50% when used for irrigation and non-potable applications.
Stormwater Management improves significantly as collection systems minimize runoff that would otherwise overwhelm local waterways. Properly sized storage tanks capture rainfall during heavy storms and release it gradually for garden irrigation.
System Components include gutters, downspouts, first-flush diverters, and storage tanks that work together to deliver clean water for garden use. We suggest incorporating overflow mechanisms and mosquito screens to maintain system efficiency and health.
Green Roof Garden Designs
Temperature Regulation becomes automatic with living roofs that provide natural insulation year-round. Green roof systems can reduce heating needs by 26% during winter months while lowering cooling costs by up to 75% in summer.
Biodiversity Support flourishes as planted rooftops create habitat corridors for local wildlife including birds, butterflies, and beneficial insects. Native plant selections require minimal maintenance while supporting regional ecosystems.
Stormwater Management improves dramatically since vegetation absorbs 70-90% of rainfall before it becomes runoff. Sedums, grasses, and wildflowers create beautiful rooftop gardens while managing water naturally.
Structural Requirements must accommodate additional weight loads ranging from 15-25 pounds per square foot for extensive systems. Professional engineering ensures your garden house foundation supports living roof installations safely and effectively.
Small Space Garden House Ideas for Limited Yards
Transforming limited yard space into a functional garden house retreat requires strategic planning and creative answers. We’ll explore innovative approaches that maximize every square foot while maintaining style and functionality.
Vertical Design Answers
Arched trellises create stunning focal points while maximizing vertical growing space in compact yards. We recommend installing these structures along walls or as standalone features, then covering them with climbing vines like clematis, honeysuckle, or morning glories to add natural beauty and privacy screening.
Tiered planters offer exceptional space efficiency by stacking multiple growing levels in minimal ground area. We suggest using materials like cedar or composite lumber to build three to four tier systems that can accommodate herbs, flowers, and small vegetables without overwhelming your limited yard space.
Wall mounted gardens transform vertical surfaces into productive growing areas through strategic placement of planters and green wall systems. We’ve found that installing modular planting systems on south facing walls provides optimal sunlight exposure while freeing up valuable ground space for other garden house features.
Corner Lot Optimization
Corner utilization transforms often overlooked spaces into valuable garden house assets through strategic placement of plants and structural features. We position compact garden houses in corner locations to maximize the remaining yard area while creating intimate outdoor rooms that feel separate from the main property.
Curved borders soften harsh corner angles and create the illusion of expanded space through flowing design lines. We design serpentine pathways and rounded planting beds that guide the eye naturally around the garden house, making small yards feel more spacious and visually interesting.
Angular maximization takes advantage of corner lot geometry by designing L shaped or triangular garden houses that fit precisely into available space. We customize these structures to follow property lines while incorporating windows and doors that capture views from multiple directions.
Compact Footprint Strategies
Raised beds improve soil drainage and reduce maintenance requirements while maximizing growing potential in small garden house areas. We construct these elevated planters using cedar boards or stone blocks, creating defined growing spaces that complement the garden house architecture while improving plant health.
Container gardening provides flexibility and visual interest through strategic placement of terra cotta pots, repurposed wheelbarrows, and decorative planters. We arrange these moveable gardens around garden houses to create seasonal displays that can be repositioned as needed for optimal growth or aesthetic appeal.
Light colored landscaping expands the perceived size of limited yards through strategic use of pale materials and reflective surfaces. We incorporate light colored gravel pathways, cream painted fences, and white or beige garden house exteriors that bounce natural light and create an airy, spacious feeling even in compact areas.
Conclusion
We’ve explored an incredible range of garden house possibilities that can transform any outdoor space into something truly special. From rustic wooden retreats to sleek modern designs and eco-friendly sustainable options there’s a perfect solution for every budget style and yard size.
Whether you’re dreaming of a cozy reading nook a functional workspace or an elegant entertaining area these ideas prove that garden houses offer endless potential. The key is choosing designs that reflect your personal style while meeting your practical needs.
Your garden house journey starts with a single step. Pick the concept that resonates most with your vision and begin planning your own backyard sanctuary today.
Frequently Asked Questions
What is a garden house and what can it be used for?
A garden house is a versatile outdoor structure that serves as a backyard retreat. It can function as a cozy reading nook, artist studio, home office, guest accommodation, or storage space. These structures combine indoor comfort with outdoor charm, offering a peaceful sanctuary away from the main house while adding value to your property.
What are the most popular garden house design styles?
Popular garden house styles include rustic wooden designs (cedar shake cottages, reclaimed barn wood, log cabins), modern minimalist structures (metal and glass, geometric concrete blocks), tiny house retreats, greenhouse combinations, and themed designs like fairy tale cottages or Japanese tea houses. Each style offers unique aesthetics and functionality.
How much does it cost to build a garden house?
Garden house costs vary widely depending on size, materials, and features. DIY options using pallet wood or shed conversions can cost a few hundred to thousand dollars. Mid-range structures range from $5,000-$15,000, while luxury garden houses with high-end materials and custom features can cost $20,000 or more.
Can I build a garden house myself?
Yes, many garden houses are DIY-friendly projects. Simple designs like A-frame structures, pallet wood construction, and shed conversions are perfect for beginners. Start with basic plans, use readily available materials, and consider your skill level. More complex designs may require professional help for electrical or plumbing work.
What permits do I need for a garden house?
Permit requirements vary by location and structure size. Generally, small garden houses under 120 square feet may not require permits, but check local zoning laws. Larger structures or those with electrical/plumbing typically need permits. Contact your local building department for specific requirements in your area before construction begins.
How do I maximize space in a small garden house?
Maximize small garden house space with vertical storage solutions, multi-functional furniture, and wall-mounted fixtures. Use ceiling height for storage, incorporate fold-down tables and built-in seating, and choose light colors to create an airy feeling. Strategic window placement and mirrors can also make spaces feel larger.
What are the best materials for garden house construction?
Popular materials include cedar and pressure-treated lumber for durability, metal and glass for modern designs, and concrete blocks for contemporary styles. Consider climate, maintenance requirements, and budget. Cedar offers natural weather resistance, while metal provides longevity with minimal maintenance. Choose materials that complement your home’s architecture.
How can I make my garden house eco-friendly?
Make your garden house sustainable by installing solar panels for energy efficiency, implementing rainwater collection systems, and using recycled or sustainably sourced materials. Consider green roof designs for natural insulation, LED lighting, and proper insulation to reduce energy consumption. Native landscaping around the structure also supports local ecosystems.
What features should I include in a functional garden house?
Essential features include proper ventilation, adequate lighting (both natural and artificial), weatherproofing, and storage solutions. Consider your intended use: workshops need workbenches and tool storage, reading nooks need comfortable seating and good lighting, while guest spaces require basic amenities and privacy features.
How do I maintain a garden house year-round?
Regular maintenance includes cleaning gutters, checking for leaks, treating wood surfaces annually, and ensuring proper ventilation to prevent moisture buildup. Inspect the foundation for settling, trim vegetation away from the structure, and winterize any plumbing. Schedule seasonal deep cleans and address minor repairs promptly to prevent major issues.
